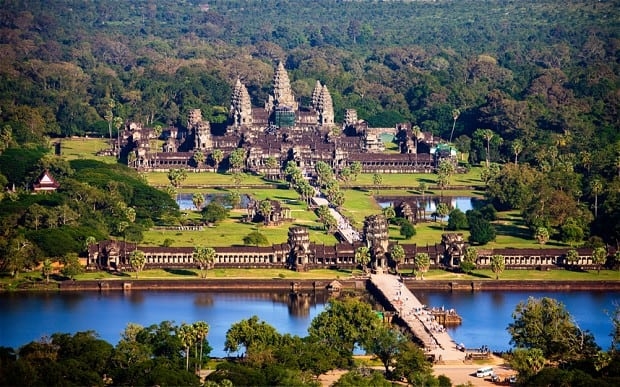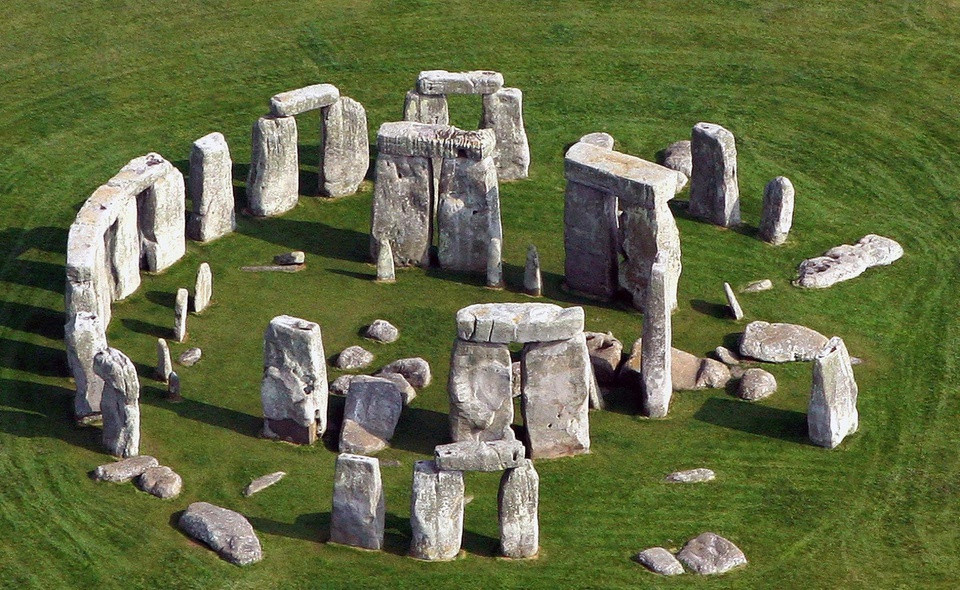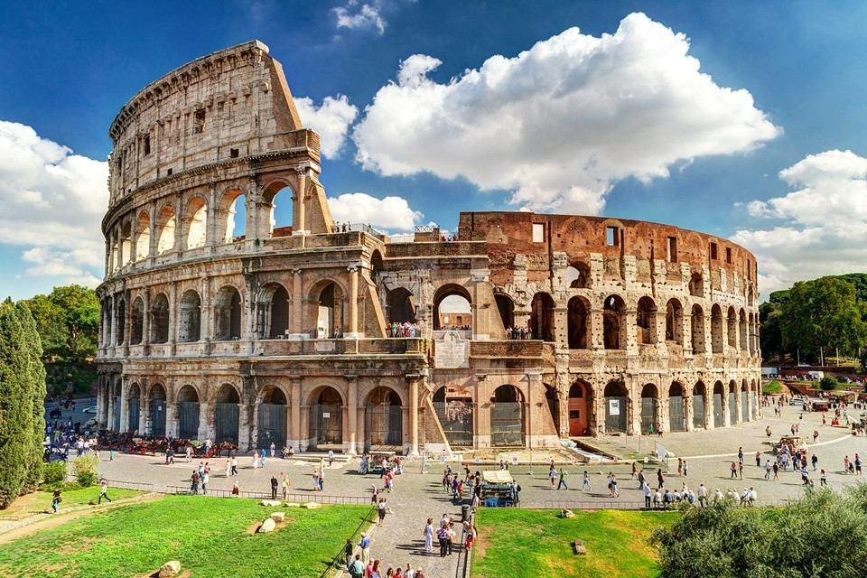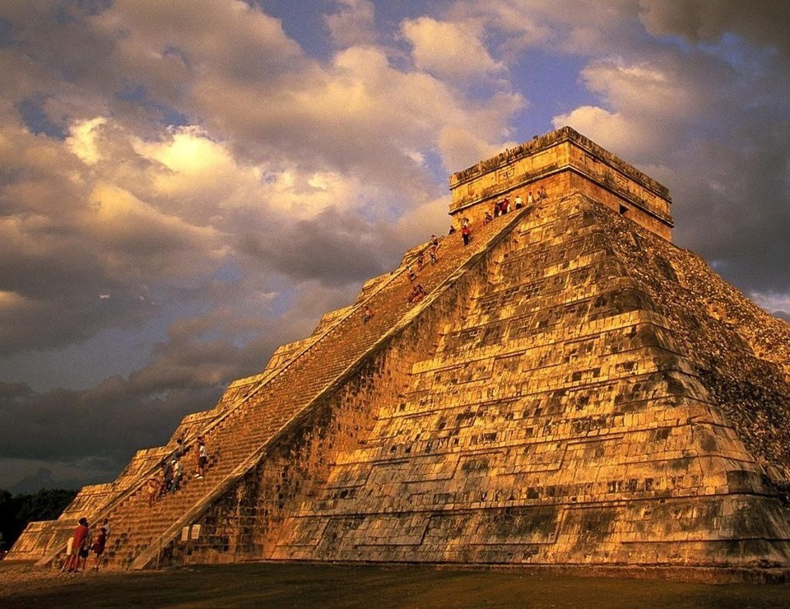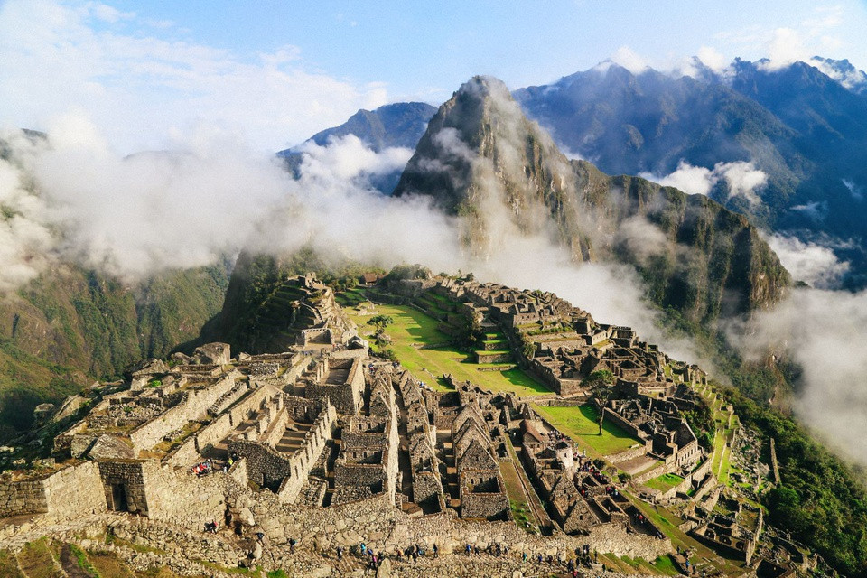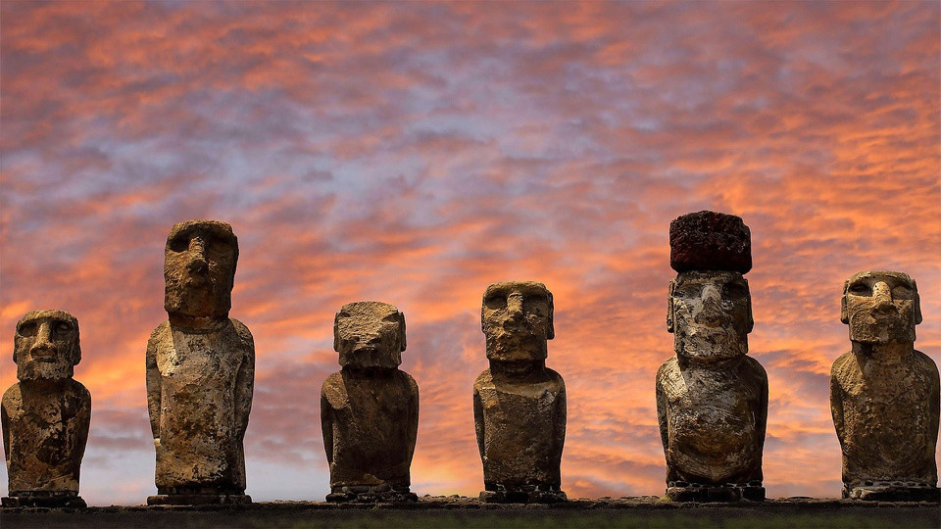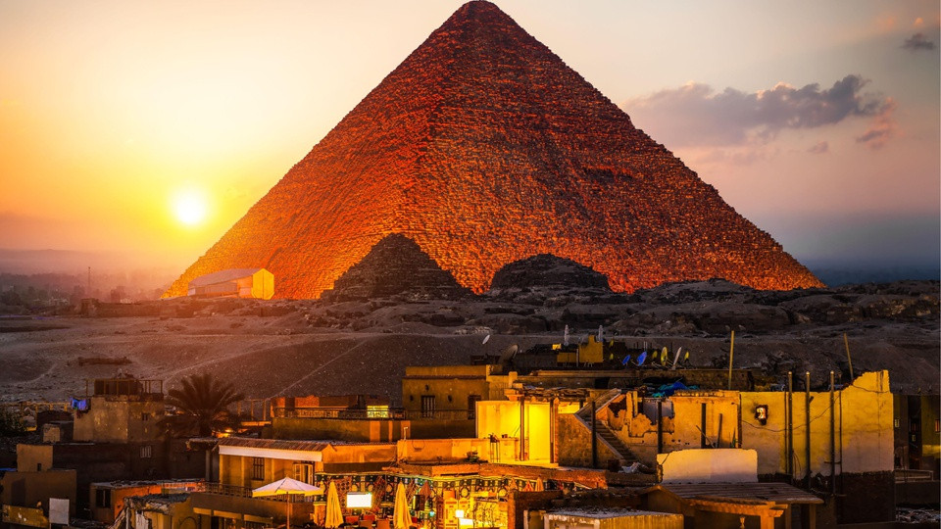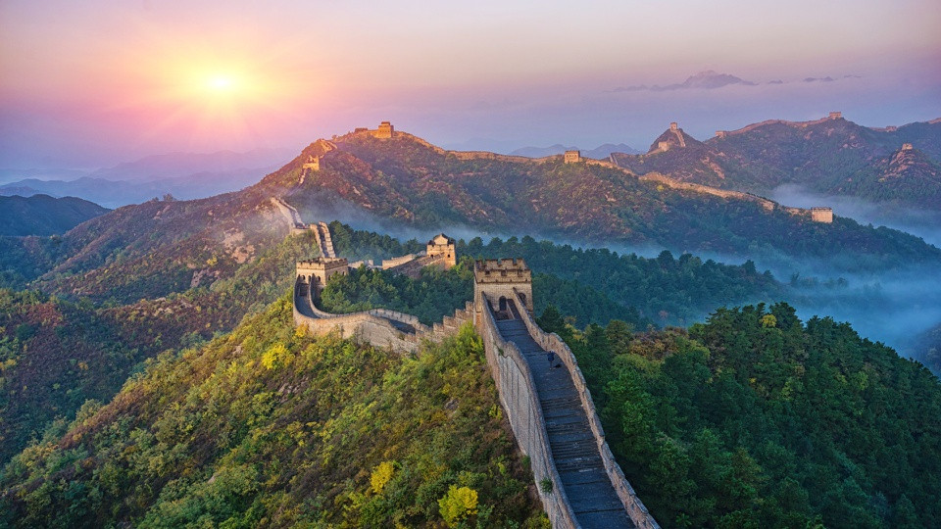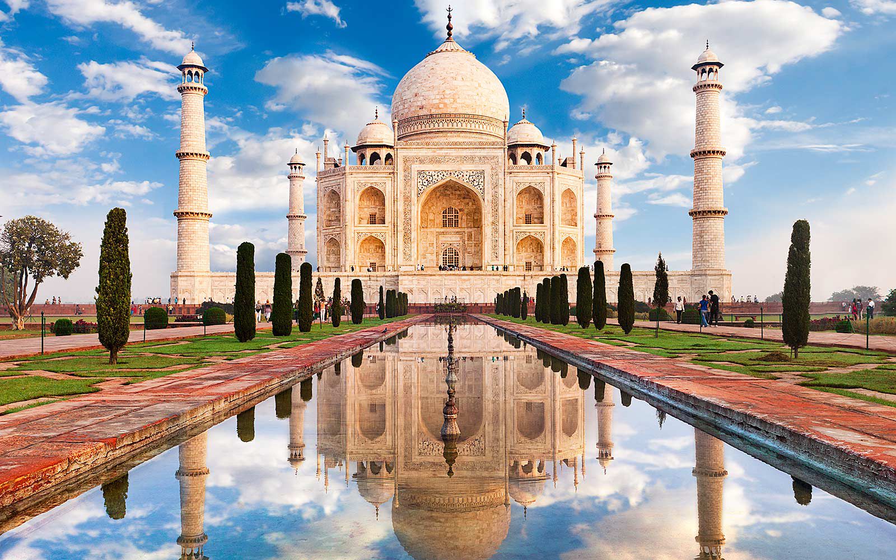
Taj Mahal
Tāj Mahal (Urdu: تاج محل, Hindi: ताज महल) is a mausoleum located in Agra, India. Mogul Emperor Shāh Jahān (of Persian origin, ascended to the throne in 1627); in Persian Shah Jahan (شاه جها) meaning "lord of the world" ordered it built for his wife, Mumtaz Mahal, upon her death. Construction work began in 1631 and was completed in 1653. Some controversy surrounds the question of who designed the Taj Mahal; apparently a team of designers and craftsmen was responsible for the design of the building and Ustad Ahmad Lahauri is considered the main architect.
The Taj Mahal is generally considered to be the finest example of Mughal Architecture, a style that combines elements of Persian, Turkish, Indian, and Islamic architectural styles. While the white marble dome of the mausoleum is the most prominent part, the Taj Mahal is in fact a collection of architectural styles. It was included in the list of UNESCO World Heritage Sites in 1983 and has been described as a "worldwide masterpiece among world heritage sites". The construction of the Taj Mahal was entrusted to a board of architects under imperial supervision, including Abd ul-Karim Khan Ma'mur, Makramat Khan, and Ustad Ahmad Lahauri. Lahauri is often considered the main designer.
Origins and inspiration
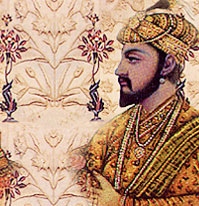
Shah Jahan, the emperor of the Mughal Empire at its peak, possessed great resources. In 1631 his third wife died giving birth to their second daughter, and their fourteenth child together. Shah Jahan is said to have been unable to comfort his loss. The court chronicles of that period contain many stories concerning Shah Jahan's grief over Mumtaz's death; they are the basis of the "love stories" often said to have inspired the Taj Mahal. For example, 'Abd al-Hamid Lahawri,' recorded that, before her death, the emperor had "twenty silver hairs," but then there was not a single thread that was not gray.
Construction of the Taj Mahal began at Agra shortly after Mumtaz's death in 1632. The main mausoleum was completed in 1648, and the surrounding works and gardens were completed five years later. Visiting Agra in 1663, the French traveler François Bernier wrote:
I will end this letter with descriptions of two wonderful mausoleums and they represent Agra's most remarkable preeminence over Delhi. A mausoleum built by Jehan-guyre [sic] in honor of his father Ekbar; and Chah-Jehan built that mausoleum in memory of his wife Tage Mehale, an unusually beautiful and famous woman, who was so loved by her husband that it is recorded that during her life and when she died the king was was always by her side and almost wanted to follow her to the grave.
Affect
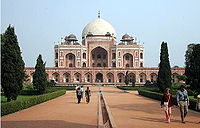
The Taj Mahal owns and develops many architectural traditions, especially earlier Hindu, Persian and Mughal architecture. Some typical inspiration comes from a number of successful Timur and Mogul works before. These include Gur-e Amir (the tomb of Timur, founder of the Timur dynasty, at Samarkand), Humayun's Tomb, Itmad-Ud-Daulah's Grave (sometimes called the Baby Taj), and the Shah's Jama Masjid himself Jahan in Delhi.
Under his patronage, the Mogul work reached a new peak of perfection. While the Mughal buildings were mainly built of red sandstone, Shah Jahan advocated the use of white marble inlaid with other semi-precious stones.
Hindu craftsmen, especially sculptors and stonemasons, had expanded their trade to all of Asia by that time, and their skills were sought after by those responsible for the construction of the mausoleum. sword. While the rock-cut architecture was the predominant feature of the constructions of the period, it had little influence on the Taj Mahal (carvings were only a form of decorative element), other Indian buildings. Man Singh Palace at Gwalior is the inspiration for most of the Mogul palace architecture and also the inspiration for the chhatris monument inside the Taj Mahal.
Garden
The complex is housed in and out of a large charbagh (a standard Mogul Garden is usually divided into four parts). Measuring 320 m × 300 m, the garden has causeways that divide each part of it into 16 flower beds or low flower beds. A tall marble water tank in the center of the garden, about halfway between the tomb and the main gate, and a reflective tank aligned along the north-south axis reflects the Taj Mahal. Everywhere in the garden is arranged paths with trees and fountains.
The charbagh garden was introduced into India by the first Mughal emperor Babur, a design inspired by Persian orchards. Charbagh means reflection of the heavenly gardens (from the Persian paridaeza—a walled garden). In the Islamic mystic texts of the Mogul period, heaven is depicted as an ideal, rich garden. Water plays an important role in these descriptions: In Heaven, the books say, four rivers spring from a central stream or a mountain, and they divide the garden into four northern parts. , west, south and east.
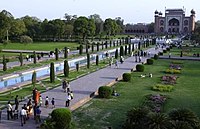
Most of the Mogul charbaghs are triangular in shape, with a large tomb or pavilion in the center of the garden. The Taj Mahal Garden places the main element, the tomb, at the end rather than in the middle of the garden. But the existence of a newly discovered Mahtab Bagh or "Garden of Moonlight" beyond Yamuna offers another explanation—that Yamuna itself is integrated into the garden design, and is meant to be one of the the river of Heaven.
The layout of the garden, and its architectural features such as fountains, tiles, and marble walkways, flower beds in different shapes and other features, are similar to Shalimar, and suggests that the garden may also have been designed by architect Ali Mardan. Early accounts of the garden describe its profusion of vegetation, including abundant roses, daffodils, and fruit trees.
The first descriptions of the garden speak of an abundance of plants, including roses, daffodils, and fruit trees. As the Mughal Empire declined, so did the garden. When the British took control of the Taj Mahal, they changed the landscape to make it resemble the lawns of London.
External works
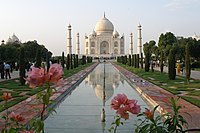
The Taj Mahal complex is surrounded by a red sandstone wall with a hole in three sides. Facing the river without walls. Beyond the wall are many other ancillary structures, including the tombs of other wives of Shah Jahan, and a large tomb for Mumtaz's close servant. These structures, mainly built of red sandstone, are generally smaller than the Mogul tombs of the same period.
Inside (garden), the wall was fronted by arches with pillars, a feature typical of both Hindu temples that were later incorporated into Mughal mosques. The wall is dotted with a number of domed chattris, and small structures that may have once served as viewing places or viewing platforms (such as the so-called House of Music, now used as a museum). museum).
The main gate (darwaza) is a commemorative structure built mainly of marble. The style reminds us of the Mughal architectural style of the previous Mughal emperors. Its archway reflects the arch of the tomb, and its pishtaq arches are decorated with inscriptions. The gate is decorated with floral motifs in the style of low relief relief and pietra dura (mosaic). The ceiling vaults and walls are decorated with intricate geometries, such as those found at other sandstone constructions in the complex.

At the farthest corner of the complex, two large red sandstone structures open up to either side of the mausoleum. The wall behind them is parallel to the western and eastern enclosing walls. These two buildings are mirror images of each other. The western building is a cathedral; Its opposite side is the jawab or "opposite", its main purpose is to create architectural balance (and it may have been used as a guest house in the Mughal period).
The difference between them is that jawab has no mihrab, an internal alcove facing Mecca, and jawab's floor has a geometric design, while the mosque's floor is inlaid with 596 stone prayer rugs. black marble.
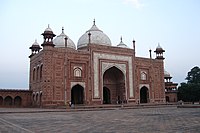
The basic design of the mosque is similar to that of other mosques built by Shah Jahan, especially the Jama Masjid in Delhi: a long raised hall with three layers of domes. The Mughal cathedrals of this period divided the hall into three areas: a main hall with smaller halls on either side. At the Taj Mahal, each hall leads to a large domed hall. Tomb
